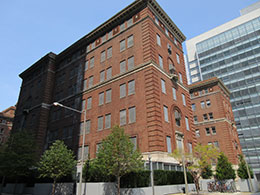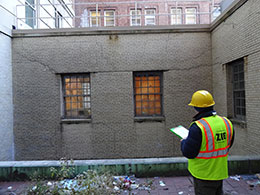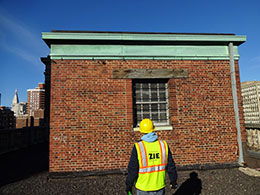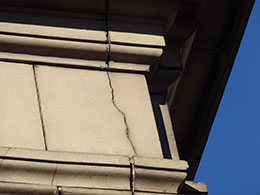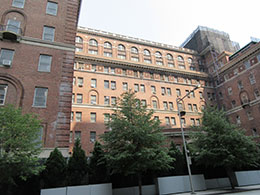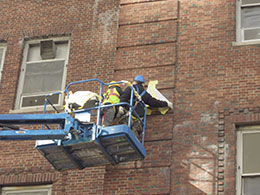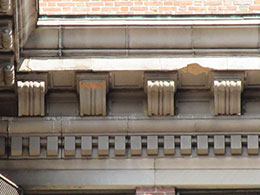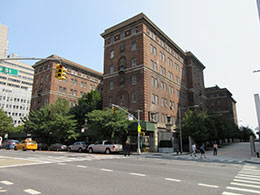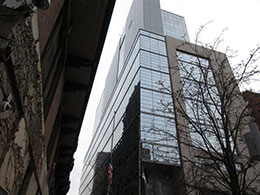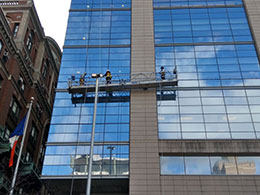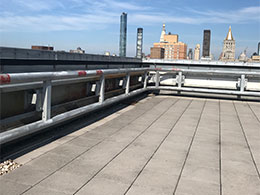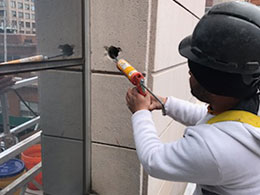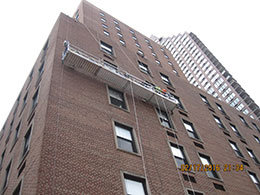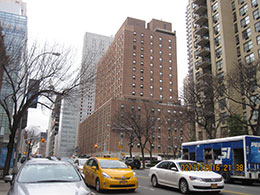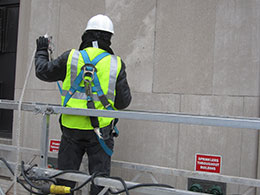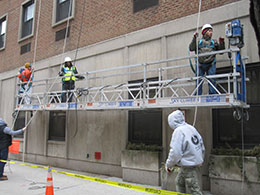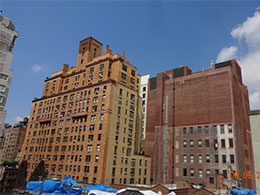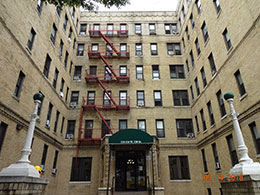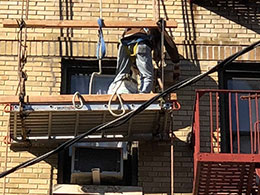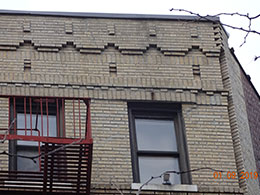Façade Inspection
Façade Inspection for Bellevue Men’s Residence, New York, NY
ZI Engineering, PC, as part of the NYCDDC’s Contract for Architectural & Engineering Services for Envelope Rehab, was the structural engineering sub-consultant to Acheson Doyle Partners (ADP) for façade inspections and reporting of Bellevue Men’s Shelter under FISP of NYC rule. ZIE provided ground and close-up inspections for 350,000 sf of 14-story building composed of brick and stone façade with many terra-cotta cornices. The project provided challenges due to deteriorated terracotta cornices. The brick pointing at bulkheads and parapets had also deteriorated over the years. The project is currently under major envelope rehab construction addressing the findings during façade survey.
Façade Inspection for NYC Office of Chief Medical Examiner, New York, NY
ZI Engineering, PC provided façade inspection and façade repair design for the Office of Chief Medical Examiner located at 421 East 26th Street, New York, NY, in compliance with NYC’s FISP Rule Aka Local Law 11/98. This building is comprised of mostly glass curtain walls and stone façade.
Façade Inspection Mary Manning Nursing Facility at 1339 York Ave, New York, NY
ZI Engineering, PC was a sub-consultant to Acheson Doyle Partners (ADP) Architects for façade inspection and structural engineering services of this 16-story building in Midtown Manhattan. The building has a brick façade with one major setback on the 7th floor, and several roof levels.
Façade Inspection and Façade Rehab Design for “The Hotel At Times Square”, Manhattan, NY
ZI Engineering, PC is currently providing Façade Inspection, Façade Rehabilitation Design, Structural Design, Construction Administration and Special Inspections for The Hotel @ Times Square located at 59 West 46th Street, New York, NY, in compliance with FISP/Local Law 11 requirements.
This 13-story high hotel was built in 1906. It comprises two buildings connected at the ground level. One building is facing 46th Street, and the other one 47th Street. The facades are composed of limestone and brick masonry with ornate architectural elements.
Some of the activities performed include visual Inspection of all building facades, appurtenances, exterior fixtures, parapets, copings, window assemblies and bulkheads, and preparation of comprehensive reports detailing deficiencies assessed during the inspection.
Due to the age of the building no drawings were available thus new drawings had to be produced using field measurements. Lastly 50%, 90% and 100% sets of construction drawings containing roof plans, elevations and repair details were produced to meet current NYC DOB guidelines and standards.
ZI Engineering, PC also oversaw all the construction work progress and quality, as well as performed special inspection.

