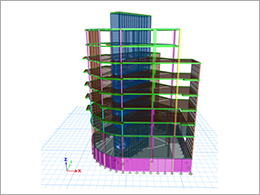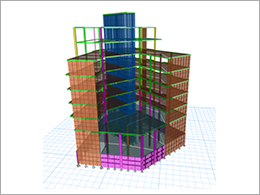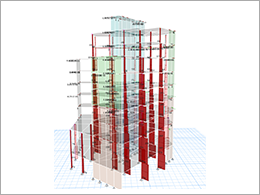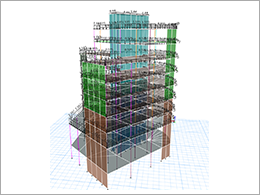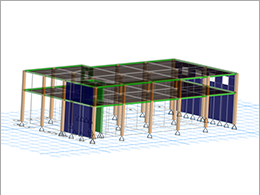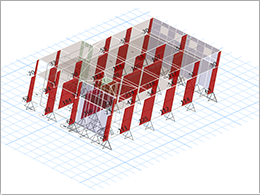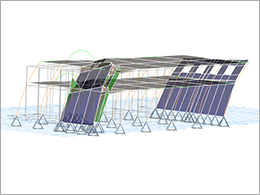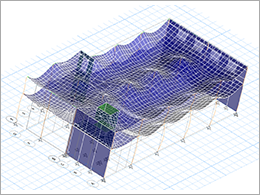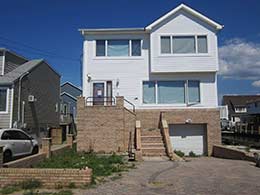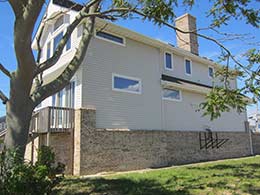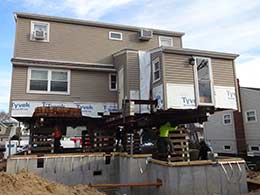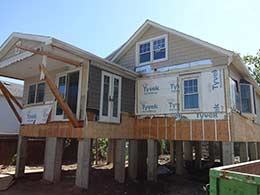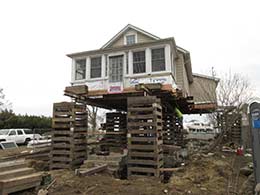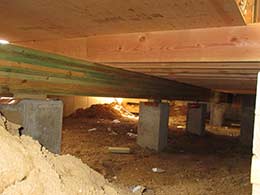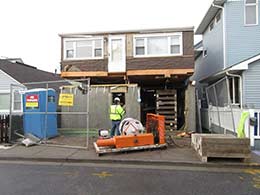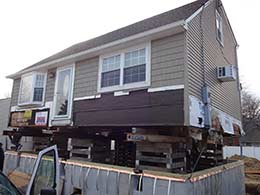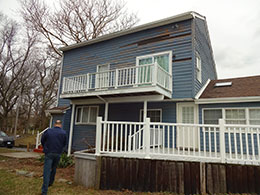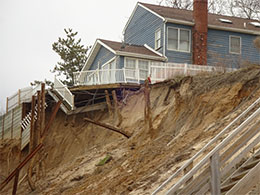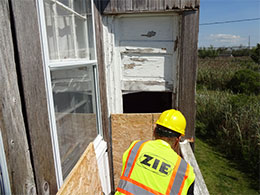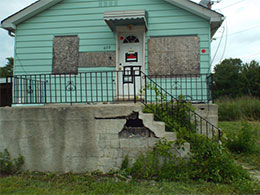Structural Engineering
Structural Design of 7 Story Mixed Use Building in Long Island City NY
ZI Engineering, PC was the prime structural engineering consultant for this proposed 7-story mixed used building in Long Island City. The project is located at the intersection of Jackson and 50th Avenues, both with subway lines running below. The No. 7 line running along 50th Avenue is approximately 10 feet below grade and is within 15 feet of the proposed structure. The G-line running along Jackson Avenue is approx. 50 feet below grade and is within 35 feet of the proposed structure; further complicating matters, the station for the No. 7 line is below this intersection with a stairway abutting the proposed structure.
A pre-construction survey of the existing building and the adjacent buildings was conducted, and as built drawings of the existing building were prepared to be used for demolition plans.
The proposed building will include a commercial space on the ground floor, residential spaces at the floors above, and a parking lot at the cellar level.
Structural Design of Major International Terminal in New York
ZI Engineering, PC was a sub-consultant to provide structural engineering design services for a new major international terminal in the New York Metro area. The key project activities include: analysis and design of new structural systems using ETABS, SAP and SAFE – analysis software; coordination with all team members, including MEP engineers, other structural consultants, sub-consultants and peer review firms on the project design and deliverables, schematic design, and design development; development of models for foundation (on Revit), grade slab, columns, column enclosures, trusses, roof slabs.
Structural Design to Develop Lifting Plans for Houses Elevated after Super Storm Sandy
ZI Engineering, PC working together with Frangeli Consulting, Inc. and the Governor’s Office of Storm Recovery (GOSR) provided engineering services for the elevation of eleven (11) homes located throughout Long Island, NY. The homes were typically one and 2-story, single-family wood framed structures resting on CMU foundations, that either sustained flooding damage due to Super Storm Sandy or were prone to flooding.
The object of this program was to elevate the homes above the base flood elevation and install new flood resistant foundations and hurricane strapping to provide storm resistant homes.
ZIE performed structural analysis of the proposed lift plans, gravity, lateral and overturning loads during the raising and lowering of each home, inspections to ensure lift plans were implemented correctly, as well as a final inspection verifying that the connection between the existing house and the new foundation was properly installed.
Structural Assessment of Sandy Damaged Houses
ZI Engineering, PC provided structural assessments for this State funded project – Governor’s Office of Storm Recovery (GOSR) – throughout Long Island and Staten Island, NY. The assessed homes, involving the requisition of storm damaged or damage-prone properties, were typically found to have sustained damage exceeding the property value; as a result, they were purchased by GOSR and slated for demolition. ZI Engineering inspected each house ensuring the properties were safe to enter for other trades, including abatement and demolition teams.

